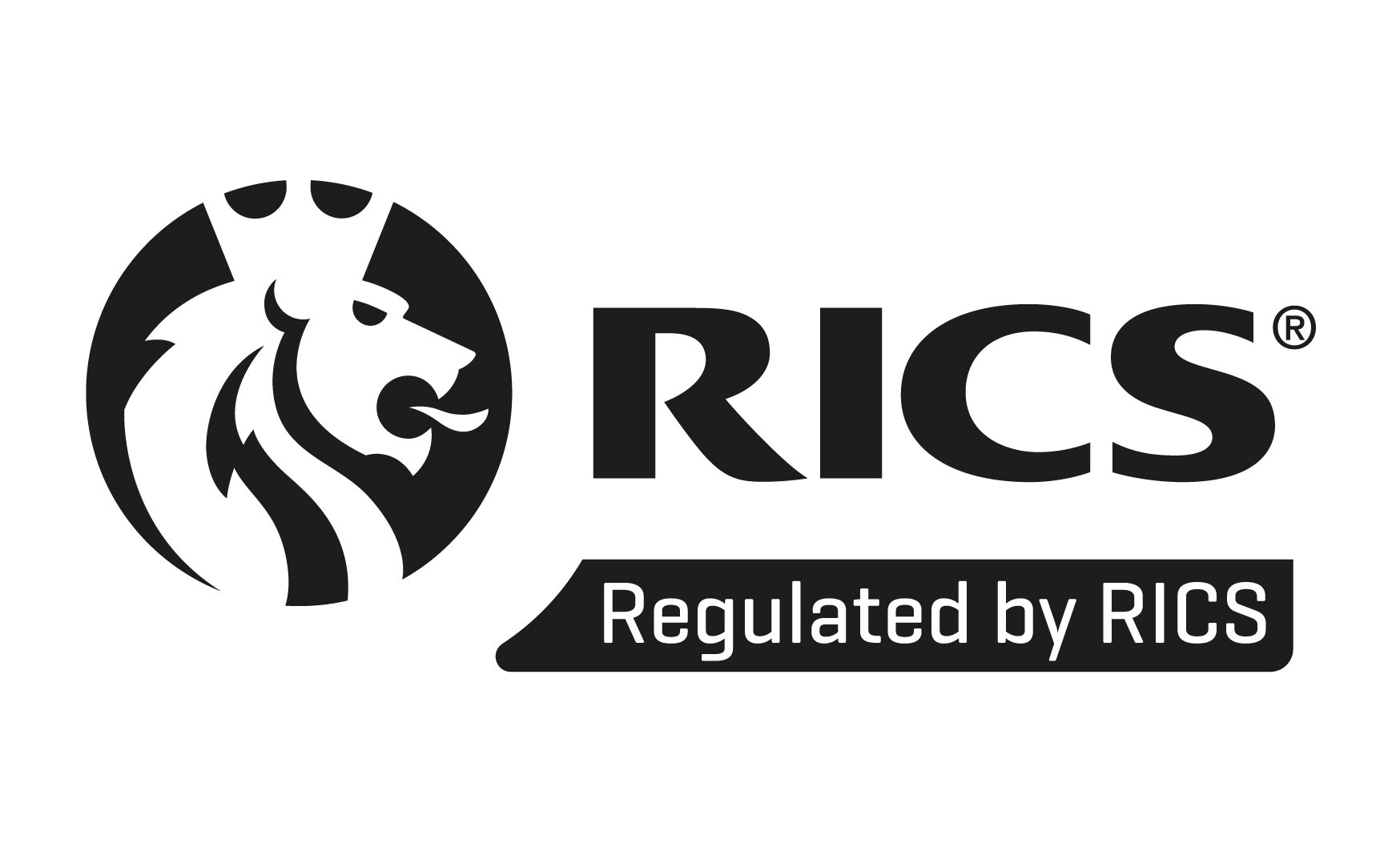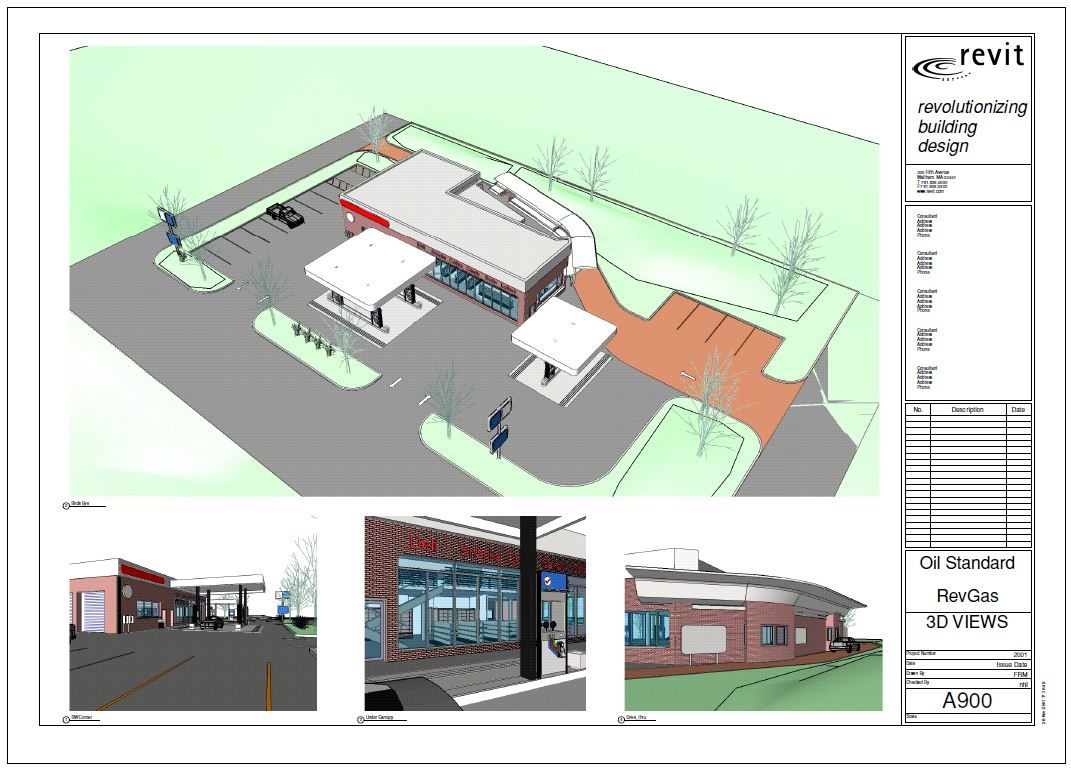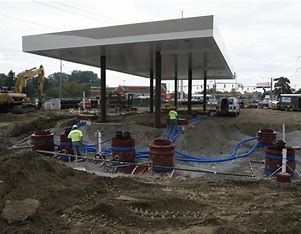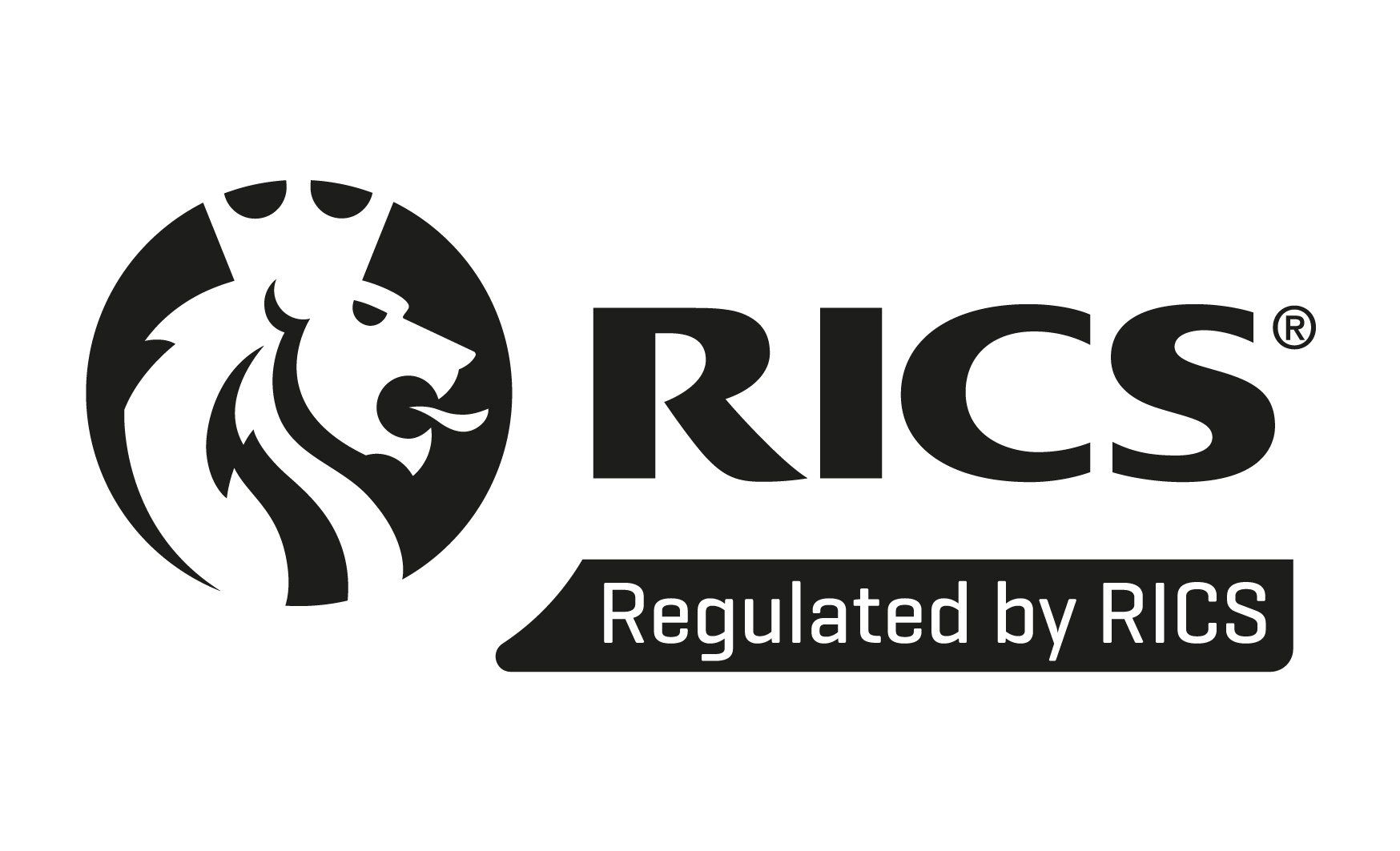Design & Quality
Get the solution that's right for your site.
We answer the questions you might have at each stage of the process to give your project the best chance of being delivered:
- providing the best fit for your site
- carefully thought through to ensure smooth day to day operations
- look and feel which resonates with your customers
If you can't find the answer to your question below, please contact us, and we can discuss it with you.
Designing for success during Pre-Construction?
Frequently asked questions
Concept
-
What are the first steps we need to take?
Appointing a Client Project Manager / Advisor who can help to develop the scope of your project and then arrange for initial feasibility plans is a good place to start.
This can ensure that the space on your site is well utilised and provide options for you to review.
Alongside an initial Desktop Feasibility Assessment, a feasibility plan can start to bring your vision for the project to life and identify any challenges that may need to be addressed.
It will also allow you to start to get an idea of outline costs for the overall scheme so you can judge what is realistic and affordable.
We can provide support at this crucial time in the project.
-
How much can we fit on our site?
It is important to understand the space available and how a scheme will work within that space, both for construction but also for operation.
Designers can use experience of other sites and equipment to lay out a design and they can also use tracking software to ensure that the layout is comfortable for customers and deliveries.
The available space can also be affected by the existing layout and services on the site and by other potentially invisible constraints. Our Desktop Feasibility Assessment can help to identify constraints to feed into a realistic scheme layout.
-
How do we choose what to include?
You will likely have some idea of the offer that you want to develop, and Client advisors and Designers can assist by making recommendations about things such as possible returns, layout options, third-party partners / inserts and equipment costs to build on your initial thoughts.
Decisions on scope may need to be made at different points during the project based on available space, budget and planning.
It can be tempting to want to fit a lot of different offers on your site, but if space is constrained, then choices will have to be made based on the information available. A guiding Client Advisor can be invaluable in this process to bring objectivity and help to identify the choices which most closely meet the objectives of the site within the constraints apparent.
-
Who can help with this phase?
There are many different parties to a project, all of whom have some level of experience in the process, but, many of whom will have vested interests one way or another.
Contractors and suppliers will all no doubt be able to demonstrate why their particular offer is the most appropriate. Non-specialist designers can also offer opinion from the narrow frame of design and physical fit.
It is most useful to get independent and impartial advice to choose the design and layout of the site, blending an appreciation of; feasibility, technology awareness, upfront cost and impact on daily operations. Ideally, this is delivered by the Client’s independent Advisors.
Evenlode have a team with significant combined experience of site expansion and development who can provide valuable support at the initial stages of your project.
Design
-
How is the design process best managed?
Choosing a competent design team and clearly assigning the necessary roles and responsibilities makes for an effective Design Phase.
It is important to have regular communication between the client and the design team on scope and decision making and a Client Project Manager can facilitate this process, monitor progress against expectations and keep things on track.
It is important to ensure that the focus and scope of the design process continues to reflect the needs of the Client, with the long term aspirations for the site kept in mind, and that design schemes being developed are in tune, to avoid un-necessary re-work or about turns later on.
-
Why is it important to make good choices early in the process?
Experience tells us that good and firm choices early in the design process, based on a considered and detailed scope phase, can have a number of enefits. These include:
- reduce the number of design iterations,
- reduce risk of requiring planning amendments,
- minimise the preconstruction phase timescales, and
- make for more robust tendering.
It is important to allow sufficient time to make these early decisions and choices.
The ability to influence the ultimate outcome of a project is much greater earlier on in the process, before decisions are made which guide the project down one path or another. Significant changes later on can cause both delay and increased costs.
It is also important to choose a design team with the appropriate level of competence and experience in a particular type of project, and perhaps, awareness and familiarity with how the Client or their sector works.
-
Do we need to choose all of the suppliers yet?
IYou may want certain specific pieces of kit from specific suppliers. However, keeping your options open, and packaging works to get quotes / tenders can identify more cost effective sources.
Keeping your options open can also facilitate competition and eagerness from the supply chain if handled in a considered way. No one organisation holds all the answers, and sometimes by keeping options open, important sources of innovation and problem solving can be leveraged.
However, being able to fix the scope and the types of equipment at an early stage in a “design freeze” can also be beneficial in limiting the amount of change to drawings and impact on elements like planning and associated designs. This also has the effect of providing certainty to all parties.
Provision of a procurement schedule for the project by the Client Project Manager and review of this with design team enables the most appropriate supplier selection approach for the different parts of your project to be determined. It also informs all parties when different decisions need to be taken, allowing joined up focus on key appointments at the appropriate times.
-
What flexibility will we have to tweak things later?
Don’t panic, you can change things, it is your project after all.
There are opportunities throughout the design process to revise and update designs and even into construction if so required. Generally however, changes made later on will have more significant impacts on the project than ones made earlier in the course of the project.
Wherever they occur in the process, we can help you understand the implications of changes on costs / budget and timescales.
We can also advise on how different forms of contractual arrangement impact on the ability to make changes, and what might be most appropriate in your particular circumstances.
-
What assurances can we get that the designers will do a good job?
Members of the design team should be selected based on their expertise and experience in the project specific sector.
Careful coordination and management of the design team throughout the project duration can provide confidence that designs will reflect the shared vision. Technical reviews throughout the process can identify areas where improvement may be required.
Appointments should be made to designers who have suitable resourcing levels and hold the appropriate insurances.
Planning
-
Who can prepare the drawings we need to submit for planning permission?
Drawings, scaled plans and often elevations, by a suitable designer are a key part of a planning submission but additional supporting documentation may be required (depending on the scale and type of project) from others in the design team or from external consultants.
A complete package of information for your planning application can help it to get through the process in the fastest possible time and minimise the number of planning conditions which are often applied to a planning consent.
Consent is also required for certain signage and plans/sign details will be required for any application of this kind.
Our design contacts are very experienced in providing suitable planning drawings.
-
Will some design decisions be fixed before submitting to planning?
A level of certainty over layout, size of structures and finishes is beneficial when submitting for planning to avoid having to apply for amendments. There may also be requirements from the planners which predetermine some design elements but there are many things that are not detailed on planning layouts and can therefore be decided upon after planning consent has been achieved.
-
What level of design detail is required to achieve planning permission?
The planners need to be able to clearly see the scale and nature of the development and often they have a checklist of requirements to be met, so the level of detail and number of drawings may vary depending on the type of project.
There are elements that planners are able to condition on a consent and therefore don’t require details of at the point of submission – these can include drainage and lighting – so commissioning and paying for these designs can sometimes be put off until consent has been granted. However, it is often considered less of a risk to provide a more detailed pack at planning to reduce the number of conditions to be discharged and also to have confidence that the more detailed elements of design will not affect the overall layout.
-
What is BNG and how does it affect my project?
Biodiversity Net Gain (BNG) is now a mandatory requirement for developers with the aim of improving the existing habitat on a site by a measurable amount, leaving it in a better condition as a result of the development.
Considering BNG early in the feasibility planning stage and engaging the right consultants through the process will be important to obtain good advice and options for achieving the required targets.
Delivering on design intent during and after construction?
Frequently asked questions
Procurement
-
How much detail do we need to procure works contractors?
The level of detail in the design will increase as the preconstruction phase progresses. At procurement stage, the more design detail in tender packs, the more certainty you can have over project costs. However your project team can determine ways to manage procurement and costing where some elements may not have been fully detailed, or decisions are still to be made and getting out to tender is crucial to the project timelines.
Providing suitable levels of specification, site investigation information, planning consent details and utilities information also helps works contractors to cost and programme the works effectively.
There are also methods of procurement which may leave some details and pass some design responsibilities to the work contractors depending on the form of contract used.
-
What benefits are there to clarifying design decisions early?
Changes to design later in the project process have the potential to disrupt the delivery of a development on programme and to budget, as well as possibly leading to increased design fees, knock on design impacts and planning amendments.
Giving sufficient time and thought to design decisions at an appropriate stage in the process enables more accurate cost estimates to be provided, more certainty on programme and handover dates, better tender outcomes and is more likely to lead to correct, unrushed choices which positively contribute to your vision for the project.
Settling on the design early on, also provides certainty for operations, who can set their mind to preparing for the new site offer, when the project is ready for opening to the public.
-
How do we scope out the works and decide which contractors or suppliers will do each part?
A Procurement Strategy can be developed through discussions between yourself and your Project Advisors / cost consultants.
The whole scope of the project can split into what are known as ‘works packages’, which are made up of both design, supply and construction / installation elements. There can be different advantages to grouping or splitting up these distinct ‘packages’ depending on the project.
The Procurement Strategy can be considered and drafted early in the process and updated as the pre-construction phases progress and as more information becomes available.
-
What assurances can we get, and how do we administer these?
Using a professional project team to put together contractors and place orders in the appropriate way will provide you with the necessary defects liability cover and warranties for your project. The team can then also ensure that the necessary documentation is provided to you at the handover of a project which will enable any future issues to be dealt with and your project team can also be engaged to assist with defect inspections and supervision.
Once a contract is entered into, both parties are bound by the agreement. Therefore, it is important to put an appropriate amount of diligence and effort into drafting the contracts up front.
Build, Construction or Installation
-
How can design management help to control against scope creep?
Scope creep, where the scope expands or changes, usually unchecked, in ways that are detrimental to the project budget or programme or both, has many contributing factors and the management of the design process by a Client Project Manager can help to limit or control creep where it occurs.
Design team and stakeholder engagement early in the process to accurately define the scope to start with and then ongoing communication and involving the client and whole project team as designs develop, enables changes in scope to be reviewed, agreed, tracked and costed at an appropriate point to avoid surprises later down the line.
-
Who is responsible for design development and confirmation during the build process?
Ideally a project would start on site with a fully detailed design and no issues would be encountered on site which affect this, but realistically construction works will be extremely fortunate not to face some challenges during the build phase.
The design team can be engaged to include a level of oversight during the build phase which provides for adjustments which the contractors on site may recommend or which become necessary due to unforeseen issues.
Contractors may also become responsible for design changes made during the build.
A good change management process can ensure that any design development is suitable, approved, costed and programmed and communicated to the client in good time.
-
What is the process to ensure that build quality meets expectations?
Once you have a scope, detailed design and specification, you want the contractor to follow this and carry the works out to the required standard.
The specification and design is important and needs to be detailed enough to ensure the right materials and levels of workmanship are used to achieve the level of quality you have scoped and are paying for.
Procuring reliable, competent and qualified contractors can provide the first level of assurance on build quality and many have their own quality control systems. Notwithstanding this, regular third party inspection and monitoring can provide additional assurance over installation quality, protection of works and ensure swift repair/replacement when required.
Your Client Project Manager can put in place a suitable quality control plan including appropriate sign off milestones.
-
Are there contractual requirements for quality?
Yes!
This is just one very good reason why you need to prepare, procure and execute robust building contracts before you start the construction phase.
An experienced client project manager / advisor can hold the contractors to account using the terms of the construction agreement.
Soft Landings - Opening & running your new site
-
What is the process to accept the works?
At the end of a project you will be asked to accept the works by the contractor – Practical Completion. At this point a final inspection will take place and snagging list will be produced.
Caution is required at this important milestone. Granting Practical Completion is akin to agreeing that the project has been completed.
Without firm administration of this process, this is the time when odd snags can get left behind or not get closed out to your satisfaction despite you having to complete payments for the build and the responsibilities for insurance changing. The contractor’s motivation to promptly rectify defects and incomplete works reduces markedly alter after Practical Completion.
Having a professional to manage quality throughout the build and then create a final checklist for the project, on which the final inspection, handover and snagging is based, increases the likelihood of a successful handover and allows you to focus on setting up for operation of your site.
-
If something is not correct once built, what can we do?
Quality control during the build can reduced the risk of significant issues which may affect handover. Within a well-drafted building contract, there are clauses which provide remedy for defects which an experienced project manager can administer on your behalf.
Practical completion can be delayed if something significant is found to be incorrect.
A Defects Liability period will commence after practical completion during which the contractor is obliged to return to remedy any defects that may come to light during that period.








